А ЭТО МОЕ ПРОСТРАНСТВО В ЦЕНТРЕ ГОРОДА
Осталось 2 квартиры!
Если вам нужен дизайн интерьера Киев для квартир в ЖК А52, вы можете обратиться к нашим партнерам BORISSTUDIO (063-311-15-15).
Идеальный баланс престижа и качестваКласс А – новый тренд на рынке жилой недвижимости, который сочетает в себе преимущества бизнес- и премиум-класса
«А52» — первый жилой комплекс Класса А, возводимый группой компаний DIM
оценить преимуществаВысокий уровень энергоэффективности, расположение в центре мегаполиса, уникальность архитектурных решений, использование высококачественных стройматериалов и передовых технологий строительства, новый уровень комфорта и комплексная система безопасности
В ритме большого города
Одним из главных преимуществ жилья Класса А является выигрышная локация в центре мегаполиса. ЖК «А52» расположен на улице Сечевых Стрельцов. Здесь прекрасно развита социальная и транспортная инфраструктура. Вблизи дома легко найти престижные школы и лицеи столицы, ведущие высшие учебные заведения, современные медицинские учреждения и пр.
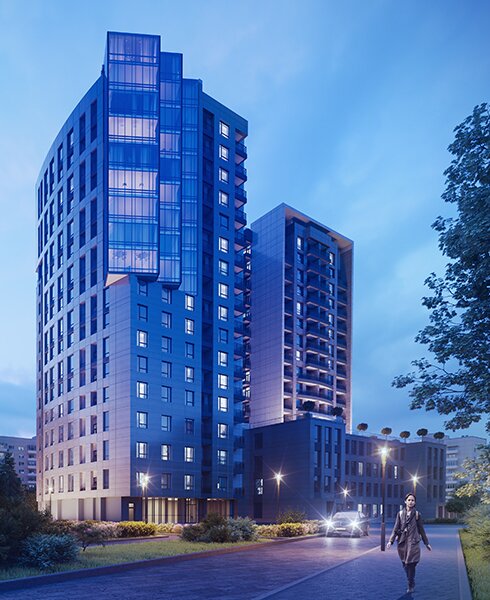
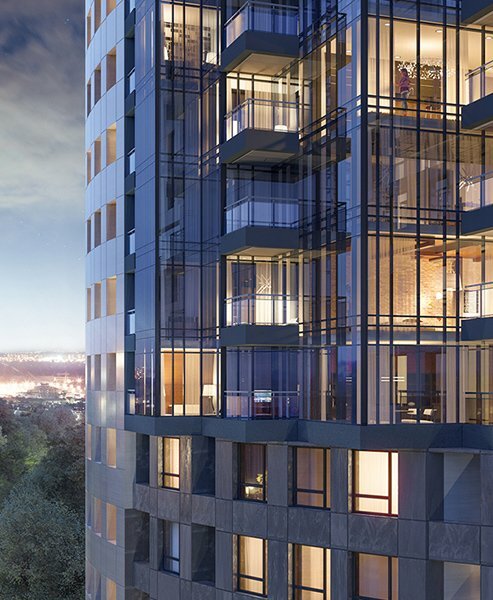
Энергоэффективность класса А
Жилая недвижимость Класса А отличается высоким уровнем энергоэффективности. Благодаря параметрам фасада, крыши, окон и инженерного оборудования в ЖК «А52» поддерживается комфортный микроклимат на протяжении всего года. Результат — разумное потребление энергоресурсов и снижение коммунальных платежей.
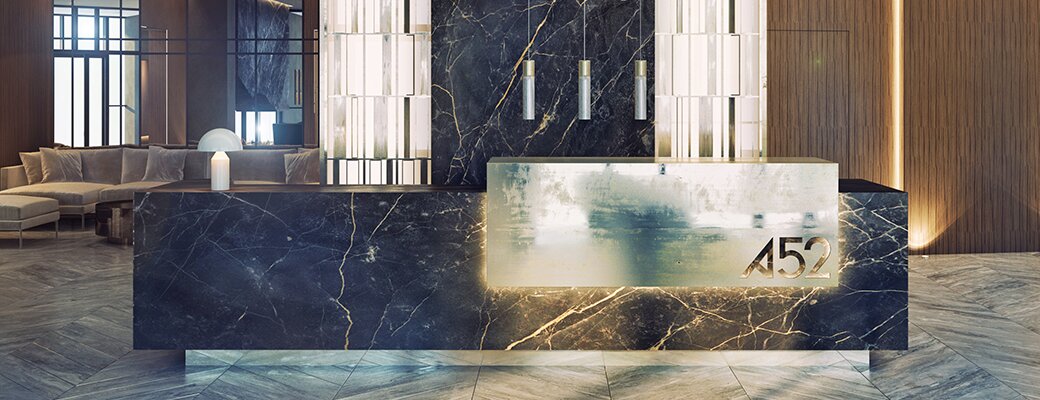
Воплощение уникальности и качества
Уникальные архитектурные решения
Презентабельность ЖК «А52» удачно подчеркивают панорамные окна в сочетании с навесным фасадом. Разнообразие уникальных планировок позволяет предложить индивидуальный подход к выбору квартир.
Качество внутри и снаружи
При строительстве «А52» используются высококачественные материалы и современные технологии строительства. Все стены возводятся из полнотелого керамического кирпича, фасад выполнен с применением керамогранитных плит и утеплен толстым слоем минваты, в квартирах установлены окна с высокими энергосберегающими свойствами.
Собственная философия комфорта
В распоряжении жильцов «А52» дизайнерское лобби с зоной отдыха, лаунж-терраса на крыше с живописными видами на город, подземный паркинг с терминалами для подзарядки электромобилей.
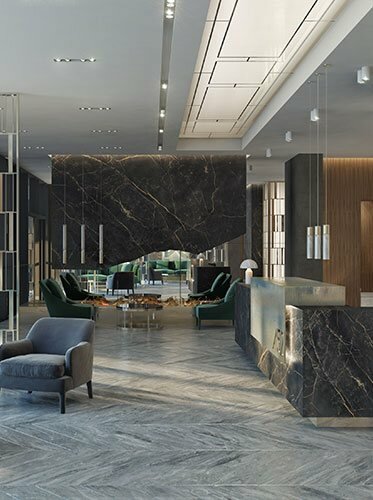
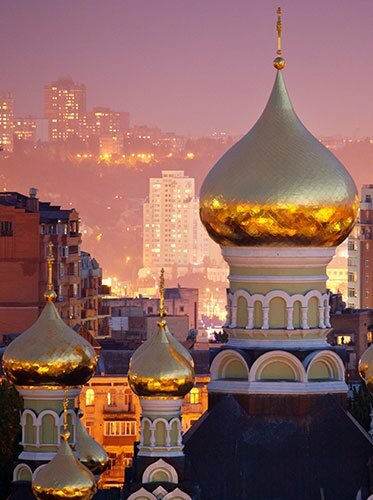
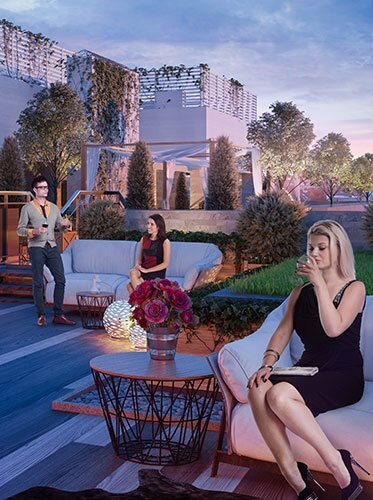





Более 25 вариантов индивидуальных планировок площадью от 37 м² до 260 м²
Выбрать квартиру


Девелопер DIM – это доверие
Надежность девелопера — главный ориентир при покупке квартиры. Лучшее доказательство нашей репутации — успешно реализованные проекты.
Благодарим Вас!
Чтобы узнать все детали о квартирах вы можете:
(Артема), 52А/52Д
